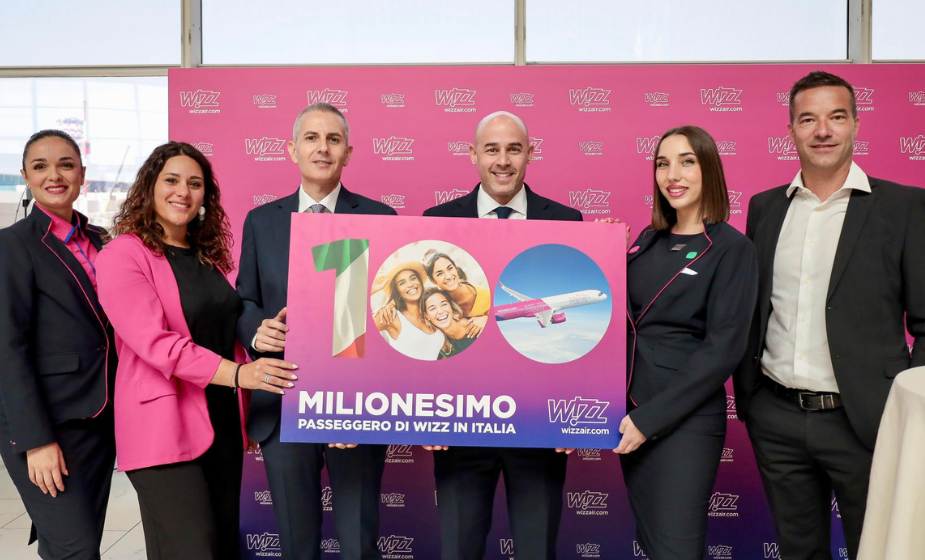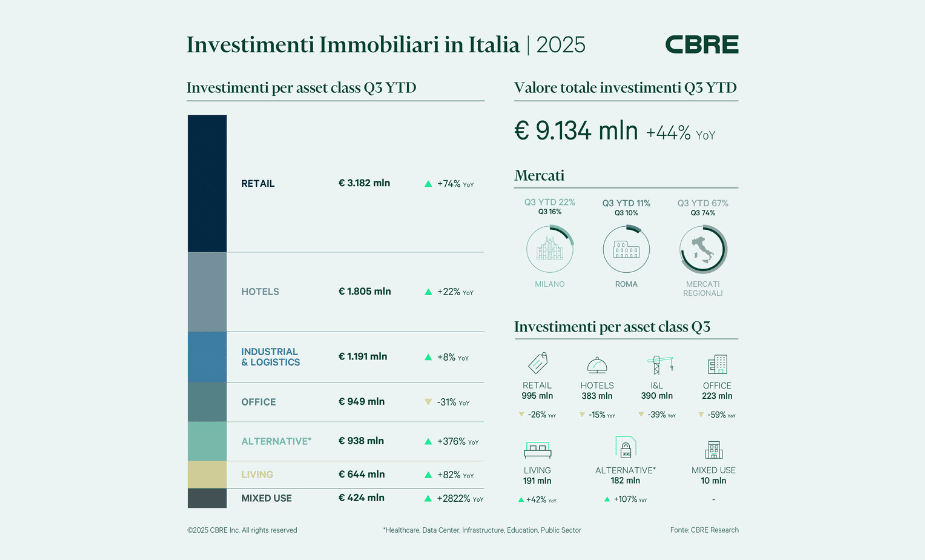CityWave: laying the flag on the iconic new building in CityLife
The CityWave construction site at CityLife was featured today in the ‘laying of the flag’ ceremony , which traditionally marks the completion of facilities and the beginning of a new construction phase.
The flag-laying ceremony at CityWave was attended by Giuseppe Sala, Mayor of Milan; Aldo Mazzocco, CEO of Generali Real Estate S.p.A. and Chairman of CityLife S.p.A.; Paolo Micucci, CEO of CityLife S.p.A.; Ing. Marco Beccati; and architect Bjarke Ingels, founder of the international architecture firm BIG – Bjarke Ingels Group.
With its original profile and design centered on sustainability and quality of life, CityWave will be a next-generation office building that will ‘complement without competing’ the skyline of CityLife’s three towers.
CityWave’s design, by BIG – Bjarke Ingels Group, had emerged as the winner of an invitational competition involving six international firms.
The design and construction translation of the building sees the close collaboration between the teams of CityLife (in particular the Technical Management headed by Eng. Marco Beccati) and architect Bjarke Ingels, as well as the contribution of experts with internationally leading-edge engineering skills in structural aspects, plant engineering, materials study and wind tunnel testing. Among the main firms that collaborated in the drafting of the project, in the various disciplines, appear precisely:
- Architectural: Big – Bjarke Ingels
- Structures: Holzner Bertagnolli Engineering
- Facilities: Manens S.p.A.
- Facades: Faces
- Construction Management: Proiter
- Fire Safety: Ing. Mistretta
The construction site was started in August 2023, and the construction schedule, for which the Temporary Association of Enterprises (A.T.I.) Colombo Costruzioni – CMB is in charge, calls for completion of the buildings in 2026. CityWave represents a unique project in terms of architecture, engineering and sustainability.
The bold and futuristic structure consists of two buildings with varying geometry connected by a wooden and steel roof (the ‘canopy’). The East and West buildings will house about 60,000 square meters of flexible and bright office space, integrated with the neighborhood and park, and with the covered plaza under the canopy.
From an engineering perspective, the canopy is a structural element built like a bridge suspended between two pylons, and presents ambitious design challenges related to statics and wind resistance. The canopy is made of steel cables anchored to the buildings that support overlapping layers of wood to ensure strength, lightness and flexibility.
The canopy will be entirely covered with photovoltaic panels covering an area of about 11,000 square meters (larger than a soccer field), which will produce about 1.3 MWh/year. The powerful photovoltaic system, combined with the use of geothermal to power the heat pumps, will result in energy savings of 30-40% compared to the consumption of a building of equivalent volume. In addition, the extensive use of renewable energy sources will prevent the release of about 400 tons of carbon dioxide into the atmosphere each year, equivalent to the CO2 absorbed by 15,000 trees.
Confirming the concreteness of these goals, CityWave is the only building in Italy to have achieved three international sustainability certifications at the highest level: the WiredScore Platinum certification, the WELL v2 Core Platinum pre-certification, and the LEED Core Shell v4 Platinum pre-certification.
The CityWave project represents a further example ofCityLife’s commitment to urban regeneration and sustainability, which has characterized the entire development of the district since its inception. CityLife is in fact one of the most important examples of urban regeneration in Europe, a district returned to the city of Milan in a completely renewed and usable form, characterized by sustainability, quality of life and services. With as much as 17 hectares of extension and more than 2,000 trees, the CityLife park, whose management is entrusted to SmartCityLife, is one of the main green and pedestrianized areas in the urban area of Milan, a very popular green lung open to the public characterized by a path of contemporary artworks.
The CityLife park is home to a balanced mix of uses including the three office towers designed by Zaha Hadid, Daniel Libeskind and Arata Isozaki (an open-air museum of architectural masters soon to be joined by Bjarke Ingels), as well as residences, CityLife Shopping District with quality businesses, restaurants and services, and spaces dedicated to events and sports such as CityOval currently being redeveloped.
CityWave ‘s new project complements the northeastern frontage of the CityLife quadrangle, creating a new gateway to the neighborhood that organically integrates such a large project.
The CityWave project, as well as the entire redevelopment of CityLife, is part of the European strategy of Generali Real Estate , which, with assets under management of more than € 38 billion, ranks among the world’s leading real estate managers and creates value for investors through a series of cross-border investment vehicles, managed by specialized asset manager Generali Real Estate SGR.
“With its clearly recognizable lines, CityWave is destined to become one of Milan’s new symbols, an expression of a modern, contemporary and international city,” commented Milan Mayor Giuseppe Sala -. In addition to being attractive and interesting in form, this new building integrates coherently with the architectural style of the neighborhood, over which the Hadid, Libeskind, and Isozaki towers stand out. It is, in fact, thanks to innovative, sustainable and valuable projects such as these and a challenging urban redevelopment project that the area has changed its face, rediscovering stimulation and attractiveness. The flag placed today testifies to the achievement of an important junction in the construction of CityWave and represents a further step forward in the regeneration of this part of the city.”
Aldo Mazzocco, CEO of Generali Real Estate S.p.A. and Chairman of CityLife S.p.A., commented, “Visible today in all its grandeur and elegance, CityWave ‘speaks for itself’: the live building exceeds all expectations of renderings and models, and is much more exciting.”
Paolo Micucci, CEO of CityLife S.p.A., comments, “Today, with great pride and satisfaction, we share the achievement of this first important milestone in the construction of what will be one of the most iconic buildings in the city of Milan. It is a significant challenge that our team has worked on with great passion, collaborating closely with architects, professionals and the company. We are now more aware than ever that we are close to completing the sustainable and innovative CityLife regeneration project, which, with its park and great architectural quality, has put people back at the center of attention.”
Bjarke Ingels, founder and creative director, BIG-Bjarke Ingels Group states: “This completion is an important milestone for what has become a long-standing engagement with the urban development of Milan and the architectural culture of Italy. Through my guest editorship of DOMUS, I feel like I am fully immersed in the deep legacy of Italian design. What we have tried to do here is resist the temptation to add another tower to the already majestic CityLife urban complex, and rather create a truly inviting urban space as a gateway to this new neighborhood. The solar roof of the wooden canopy that joins the two buildings provides shade and shelter for city life, and serves as an urban gesture of environmental and social performance. As a 21st century interpretation of the Galleria Vittorio Emanuele II, CityWave is a direct continuation of the quest to provide new forms of public space for the city.”
Marco Beccati, technical director of CityLife S.p.A., said, “Today we reach a very important goal for the project: with the completion of the floor castings, the structure of the buildings is completed. As of now, the work is focused on the assembly of the facades and the systems inside, while in parallel the works to complete the roofing of the building will continue at a fast pace. Our goal is to have the building completely out of water by early next year. Now the architectural profile of CityWave is fully recognizable in its entirety and beauty.”








